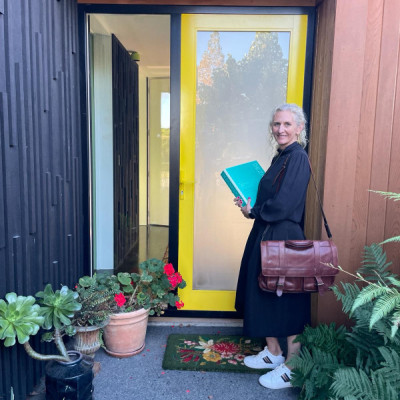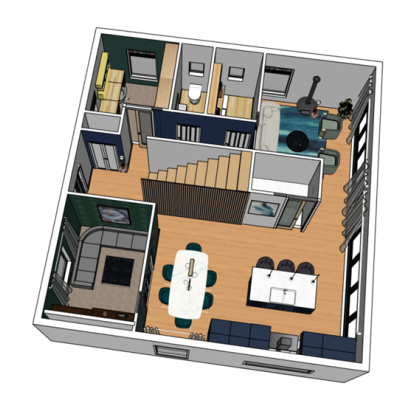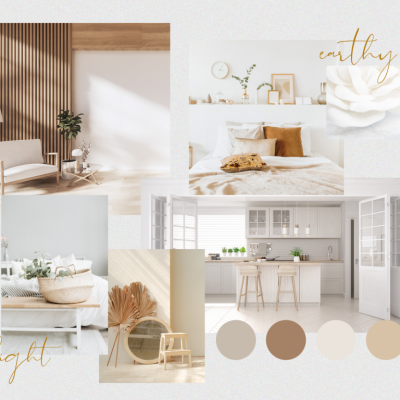
The ideal starting point in your journey where we gain design clarity & use bespoke templates to discover your colour palette and style preferences. A full client questionnaire will be used as a starting point for the design brief. We discuss all components of your build or renovation including your goals, budget, timelines & aesthetic choices.
Our consults will be followed up with the creation of 1 general moodboard developed and supplied as part of our consultation fee.
Every project is totally unique so we will develop your scope of works, fee proposal, estimated timeline & provide a thorough working contract following our consultation.

The design concept phase is a critical stage in the interior design process, where ideas begin to take shape based on the information gathered during the initial consultation. This stage is usually the longest phase as getting the design right the beginning makes the rest of the project smooth.
Seachange Interiors create sketches, 2D floor plans, & 3D renderings to visually communicate the proposed design. This helps clients visualize how the finished space will look.
By the end of this phase, both the designer and the client should have a clear understanding of the proposed design, ready to move forward into the detailed design development and execution phase.
This Phase includes

The stage where we put the plans into hard action!
- Construction: We work closely with architects, contractors, and tradespeople to ensure that the design is feasible and executed according to the plans. We conduct regular site visits to oversee the design. We provide detailed specifications of materials, products, fixtures and finishes to ensure clarity and consistency during construction. A full documentation set called “The Spec Book” is created and given to contractors to ensure communication mishaps are avoided at all stages of the build.
- Orders & Installation: We choose products and materials that are cohesive and ensure harmony and balance throughout your home. Our input ensures you are able to make decisions easier and avoid the overwhelm & stress that renovation or building can bring. Orders are placed & tracked with our trusted suppliers.
- Project Closure: We review the completed space & have a photographer on-site for the beauty shots.